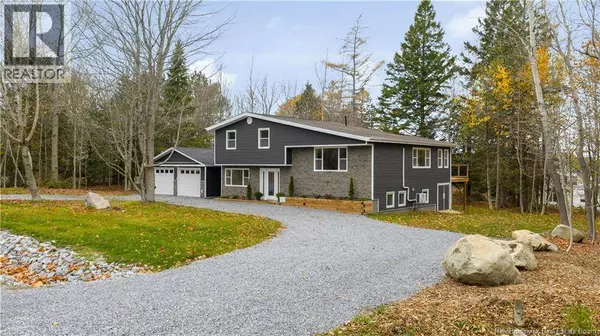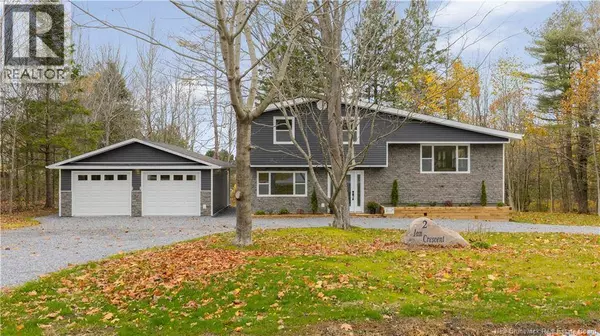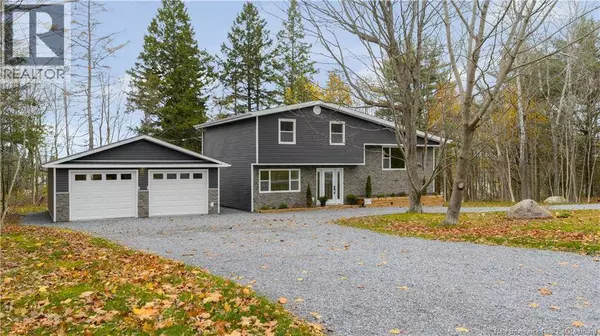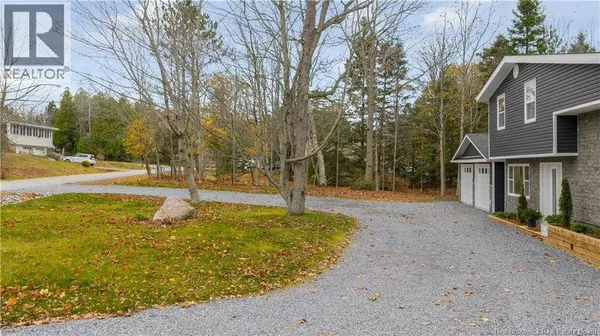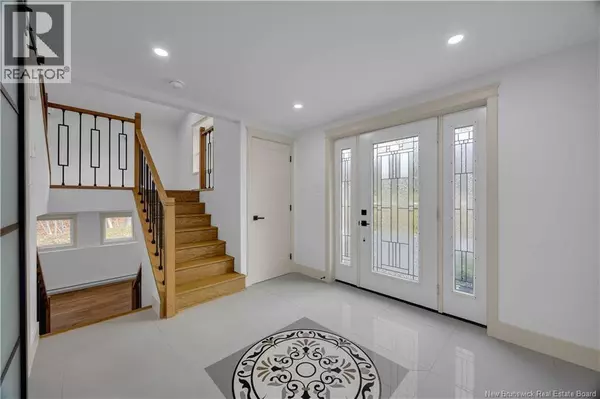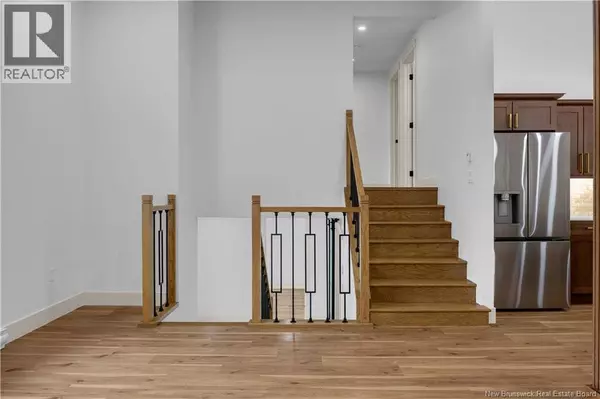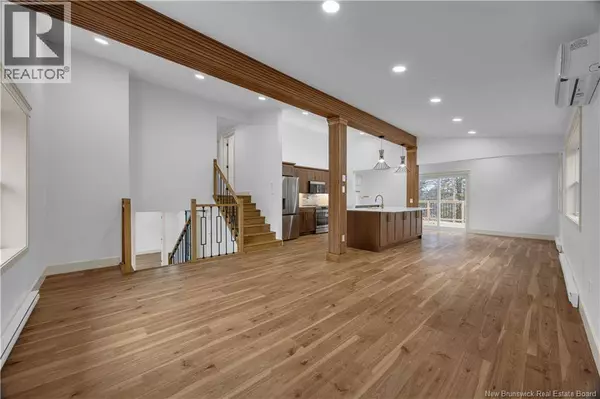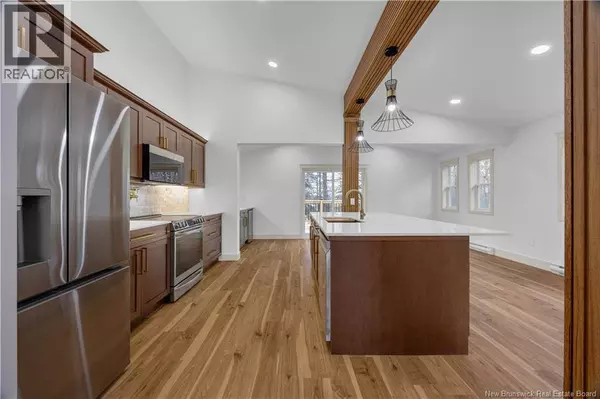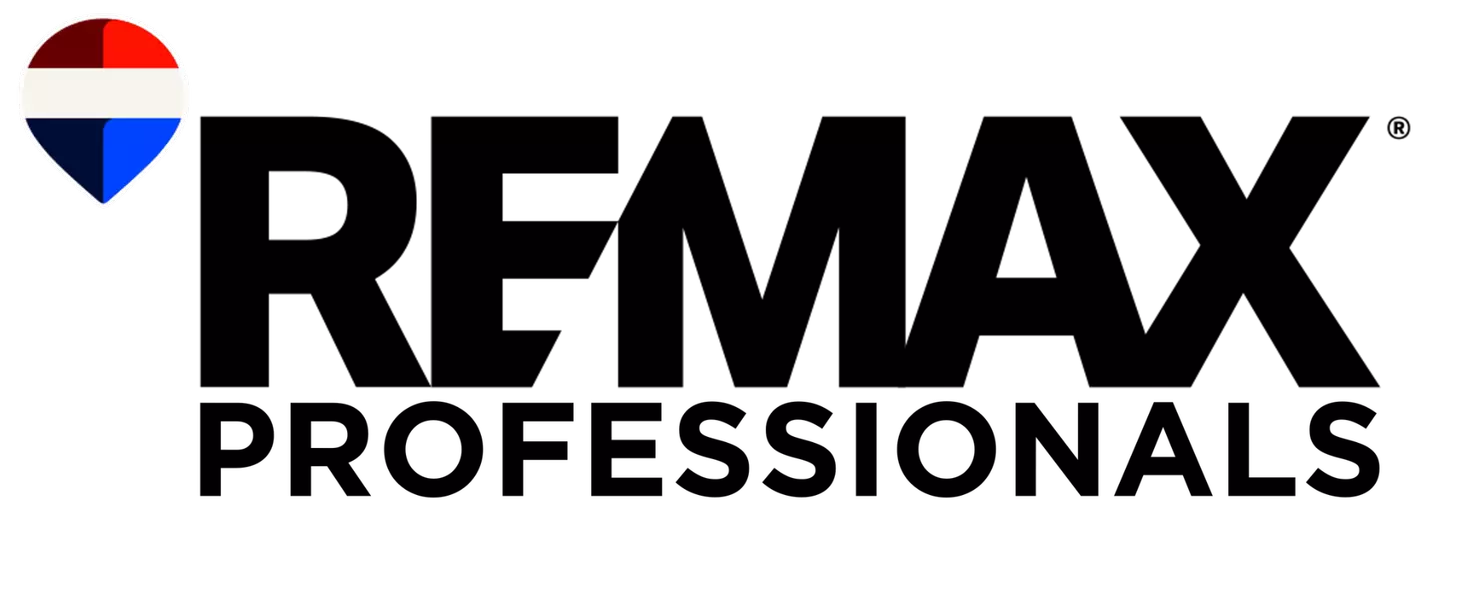
GALLERY
PROPERTY DETAIL
Key Details
Property Type Single Family Home
Sub Type Freehold
Listing Status Active
Purchase Type For Sale
Square Footage 2, 211 sqft
Price per Sqft $293
MLS Listing ID NB129955
Style 4 Level
Bedrooms 4
Lot Size 0.790 Acres
Acres 0.79
Property Sub-Type Freehold
Source New Brunswick Real Estate Board
Location
Province NB
Rooms
Kitchen 1.0
Extra Room 1 Second level 20'4'' x 12'9'' Kitchen
Extra Room 2 Second level 20'10'' x 10'3'' Living room
Extra Room 3 Second level 20'1'' x 7'3'' Dining room
Extra Room 4 Third level 12'0'' x 6'2'' Bath (# pieces 1-6)
Extra Room 5 Third level 9'9'' x 9'9'' Bedroom
Extra Room 6 Third level 13'0'' x 10'3'' Bedroom
Building
Lot Description Landscaped
Sewer Municipal sewage system
Architectural Style 4 Level
Interior
Heating Baseboard heaters, Heat Pump,
Cooling Heat Pump
Flooring Laminate, Tile, Vinyl
Exterior
Parking Features Yes
View Y/N No
Private Pool No
Others
Ownership Freehold
Virtual Tour https://youtu.be/ZoiVDNJ21tY
CONTACT


