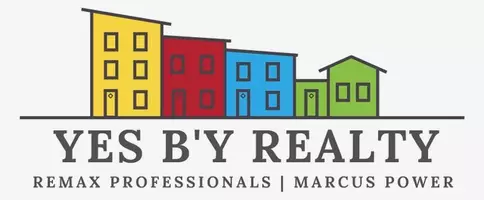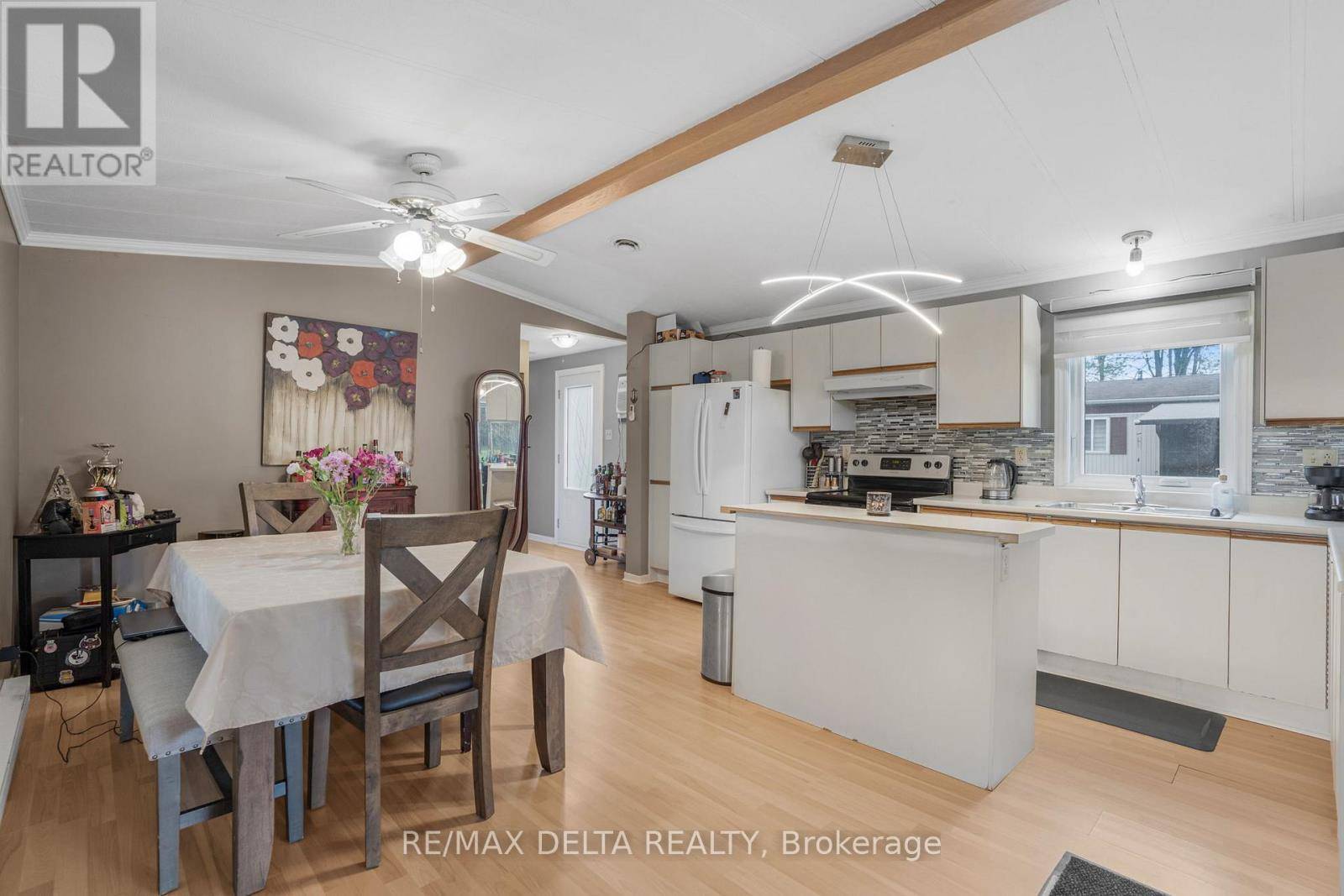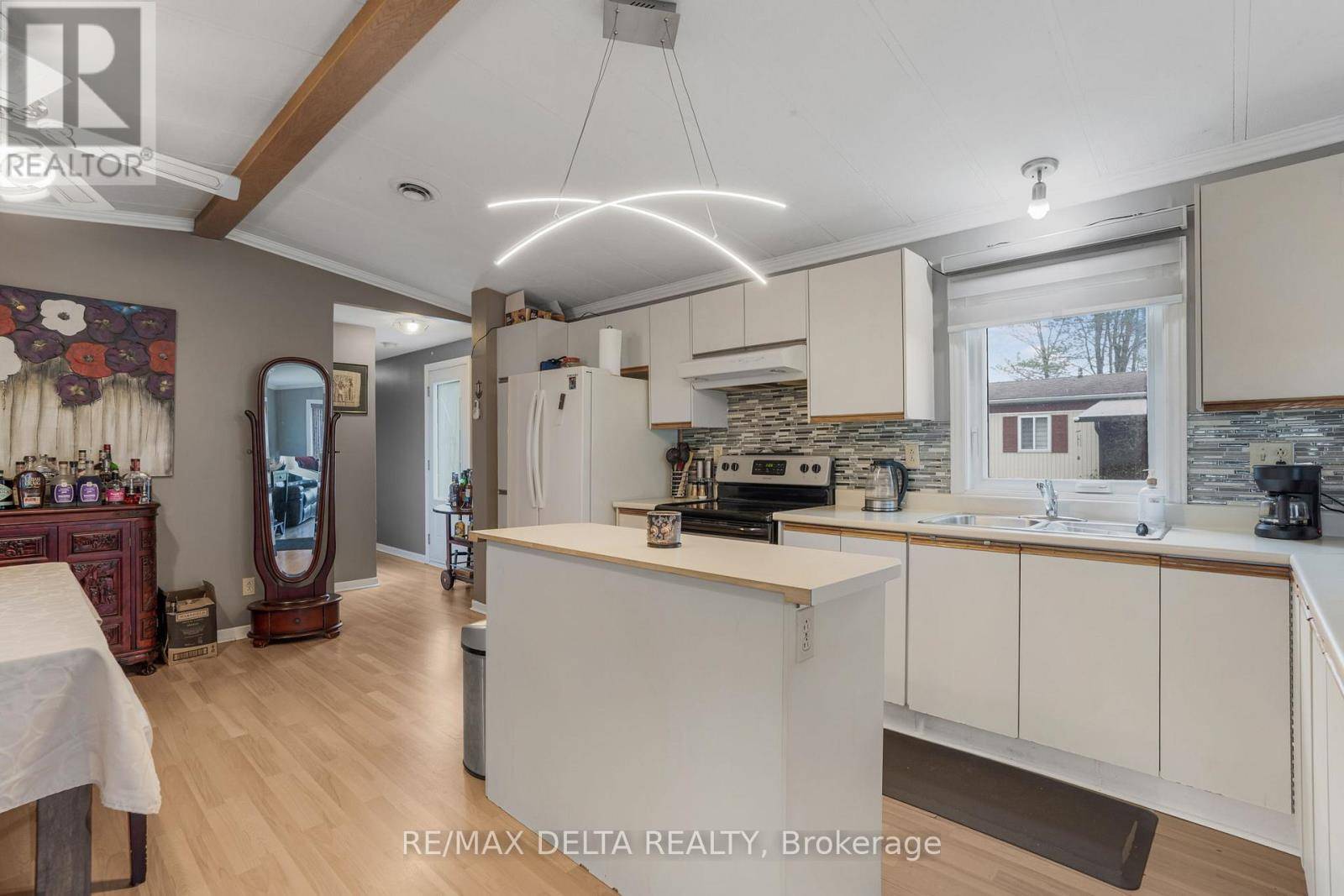5279 County Road 17 RD #2 Alfred And Plantagenet, ON K0B1A0
2 Beds
1 Bath
700 SqFt
UPDATED:
Key Details
Property Type Single Family Home
Listing Status Active
Purchase Type For Sale
Square Footage 700 sqft
Price per Sqft $328
Subdivision 610 - Alfred And Plantagenet Twp
MLS® Listing ID X12161843
Style Bungalow
Bedrooms 2
Source Ottawa Real Estate Board
Property Description
Location
State ON
Rooms
Kitchen 1.0
Extra Room 1 Main level 4.43 m X 4.57 m Living room
Extra Room 2 Main level 5.41 m X 4.58 m Kitchen
Extra Room 3 Main level 4.57 m X 2.9 m Primary Bedroom
Extra Room 4 Main level 3.06 m X 2.96 m Bedroom
Extra Room 5 Main level 3.64 m X 2.63 m Bathroom
Extra Room 6 Main level 4.64 m X 3.6 m Solarium
Interior
Heating Heat Pump
Cooling Wall unit
Fireplaces Number 1
Exterior
Parking Features No
View Y/N No
Total Parking Spaces 6
Private Pool No
Building
Story 1
Sewer Septic System
Architectural Style Bungalow






