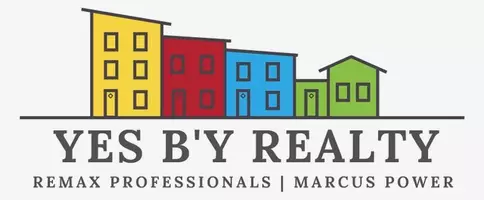116 Elm Lane Quispamsis, NB E2G1T5
3 Beds
2 Baths
1,088 SqFt
UPDATED:
Key Details
Property Type Single Family Home
Sub Type Leasehold
Listing Status Active
Purchase Type For Sale
Square Footage 1,088 sqft
Price per Sqft $169
MLS® Listing ID NB121541
Style Mini
Bedrooms 3
Year Built 2000
Property Sub-Type Leasehold
Source New Brunswick Real Estate Board
Property Description
Location
State NB
Rooms
Kitchen 0.0
Extra Room 1 Main level 8'5'' x 8'5'' Bedroom
Extra Room 2 Main level 10'8'' x 8'5'' Bedroom
Extra Room 3 Main level 12' x 12' Primary Bedroom
Extra Room 4 Main level 14'8'' x 4'8'' Ensuite
Extra Room 5 Main level 7'4'' x 5'7'' Bath (# pieces 1-6)
Extra Room 6 Main level 14'8'' x 14'5'' Kitchen/Dining room
Interior
Heating Baseboard heaters, Heat Pump,
Cooling Heat Pump
Flooring Ceramic, Laminate
Exterior
Parking Features No
View Y/N No
Private Pool No
Building
Lot Description Landscaped
Sewer Municipal sewage system
Architectural Style Mini
Others
Ownership Leasehold






