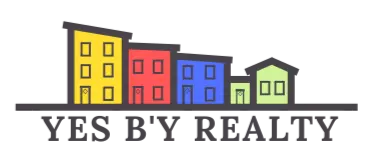86 Grafton Drive Quispamsis, NB E2E6B2
5 Beds
3 Baths
2,530 SqFt
UPDATED:
Key Details
Property Type Single Family Home
Listing Status Active
Purchase Type For Sale
Square Footage 2,530 sqft
Price per Sqft $276
MLS® Listing ID NB121972
Style Bungalow
Bedrooms 5
Year Built 2025
Lot Size 0.340 Acres
Acres 0.34
Source New Brunswick Real Estate Board
Property Description
Location
Province NB
Rooms
Kitchen 1.0
Extra Room 1 Basement 4'9'' x 20'7'' Storage
Extra Room 2 Basement 12'5'' x 8'1'' Utility room
Extra Room 3 Basement 8'5'' x 12'4'' Bath (# pieces 1-6)
Extra Room 4 Basement 13'7'' x 16'4'' Bedroom
Extra Room 5 Basement 41'3'' x 12'4'' Family room
Extra Room 6 Basement 13'7'' x 12'4'' Bedroom
Interior
Heating Baseboard heaters, Heat Pump,
Cooling Heat Pump, Air exchanger
Exterior
Parking Features Yes
View Y/N No
Private Pool No
Building
Lot Description Landscaped
Story 1
Sewer Municipal sewage system
Architectural Style Bungalow







