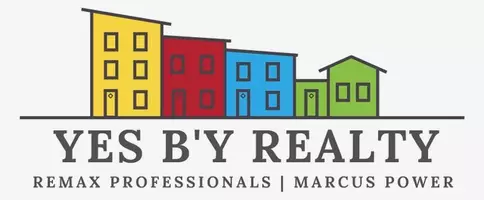REQUEST A TOUR If you would like to see this home without being there in person, select the "Virtual Tour" option and your agent will contact you to discuss available opportunities.
In-PersonVirtual Tour
$ 1,249,000
Est. payment /mo
Active
115 GASCON STREET Alfred And Plantagenet, ON K0B1J0
3 Beds
3 Baths
2,000 SqFt
UPDATED:
Key Details
Property Type Single Family Home
Sub Type Freehold
Listing Status Active
Purchase Type For Sale
Square Footage 2,000 sqft
Price per Sqft $624
Subdivision 610 - Alfred And Plantagenet Twp
MLS® Listing ID X12261012
Bedrooms 3
Half Baths 1
Property Sub-Type Freehold
Source Cornwall & District Real Estate Board
Property Description
Welcome to this stunning custom-built home nestled in a quiet, family-friendly neighborhood along the majestic Ottawa River. With over 200 feet of waterfront frontage and municipal water services, this property combines quality craftsmanship, breathtaking views, and incredible lifestyle features. The main floor greets you with a spacious living room boasting soaring 20-foot ceilings and a striking new electric fireplace centerpiece. The functional kitchen with island and adjoining dining room are framed by large windows that flood the space with natural light and showcase impressive river and mountain views. The convenient laundry room doubles as a walk-in pantry, and a partial bathroom completes the main level. Step from the dining area into the gorgeous newly added four-season sunroom, with propane fireplace, a perfect retreat that leads directly to your backyard oasis. Enjoy summer days in the in-ground pool with a brand-new liner and heater, relax in the covered hot tub, or unwind among mature landscaping designed for both privacy and beauty. Upstairs, you'll find three comfortable bedrooms and a full bathroom with a cheater door connecting the primary bedroom through a generous walk-in closet. The lower level features a bachelor/studio style apartment with a full kitchen, laundry, full bathroom, radiant heated floors and a walk-out basement ideal for guests, extended family, or potential rental income. Additional highlights include a 40ft composite deck with glass railing, a double attached heated garage with 50 amps panel (240V), an 11 x 14 heated storage area on the lower level, and more than 200 feet of waterfront to fully embrace life on the river. This exceptional property offers the perfect blend of tranquility, luxury, and functionality. Detailed list of recent upgrades available upon request - includes: Roof 2015, All window panes 2016-2017-2024, Sewage Pump 2019, Pool liner& Salt system 2022. Don't miss your chance to make it yours! (id:24570)
Location
State ON
Lake Name Ottawa River
Rooms
Kitchen 0.0
Interior
Heating Forced air
Cooling Central air conditioning
Fireplaces Number 3
Exterior
Parking Features Yes
Pool Salt Water Pool
View Y/N Yes
View Direct Water View
Total Parking Spaces 6
Private Pool Yes
Building
Story 2
Sewer Septic System
Water Ottawa River
Others
Ownership Freehold
Virtual Tour https://youtu.be/dYRySK41uq4






