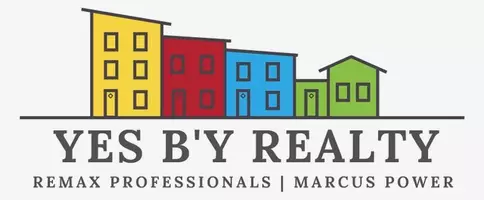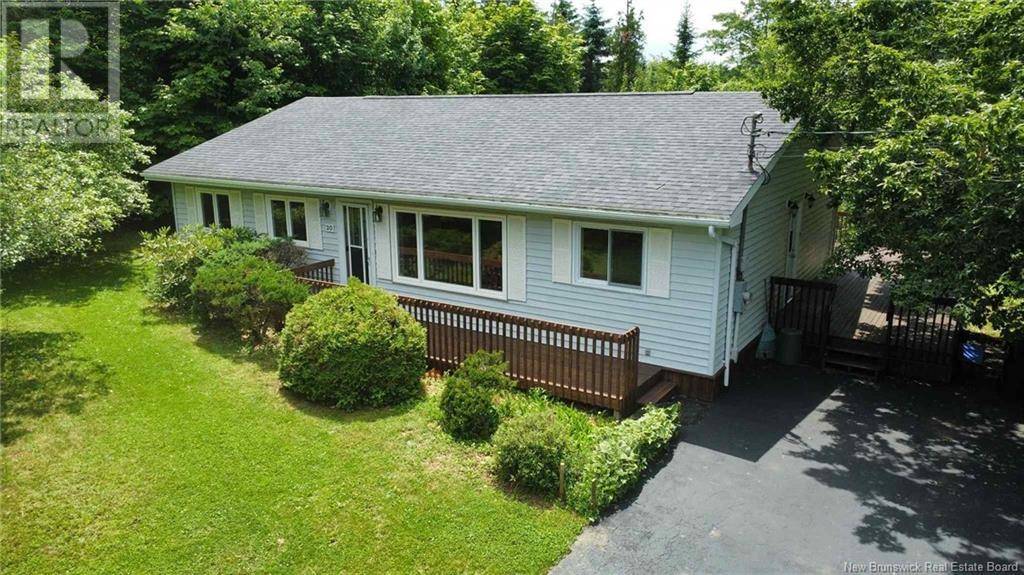30 Amberdale Drive Rothesay, NB E2E3P4
3 Beds
2 Baths
1,084 SqFt
OPEN HOUSE
Sat Jul 12, 1:00pm - 3:00pm
UPDATED:
Key Details
Property Type Single Family Home
Listing Status Active
Purchase Type For Sale
Square Footage 1,084 sqft
Price per Sqft $322
MLS® Listing ID NB122062
Style Bungalow
Bedrooms 3
Half Baths 1
Year Built 1983
Lot Size 0.340 Acres
Acres 0.34
Source New Brunswick Real Estate Board
Property Description
Location
State NB
Rooms
Kitchen 0.0
Extra Room 1 Basement 28'8'' x 23'5'' Storage
Extra Room 2 Basement 27'10'' x 18'1'' Family room
Extra Room 3 Main level X Bath (# pieces 1-6)
Extra Room 4 Main level 11'11'' x 8'2'' Bedroom
Extra Room 5 Main level 11'11'' x 8'4'' Bedroom
Extra Room 6 Main level X 2pc Ensuite bath
Interior
Heating Baseboard heaters,
Exterior
Parking Features No
View Y/N No
Private Pool No
Building
Story 1
Sewer Municipal sewage system
Architectural Style Bungalow






