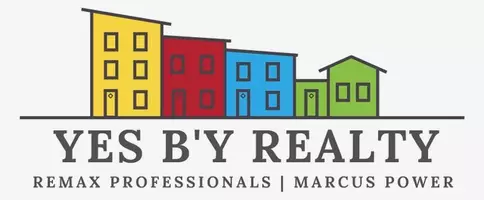127, 2802 Kings Heights Gate SE Airdrie, AB T4A0T3
2 Beds
2 Baths
1,284 SqFt
UPDATED:
Key Details
Property Type Townhouse
Sub Type Townhouse
Listing Status Active
Purchase Type For Sale
Square Footage 1,284 sqft
Price per Sqft $307
Subdivision Ravenswood
MLS® Listing ID A2239508
Bedrooms 2
Half Baths 1
Condo Fees $281/mo
Year Built 2013
Lot Size 1,362 Sqft
Acres 0.031283543
Property Sub-Type Townhouse
Source Calgary Real Estate Board
Property Description
Location
State AB
Rooms
Kitchen 1.0
Extra Room 1 Second level 13.33 Ft x 11.92 Ft Living room
Extra Room 2 Second level 9.67 Ft x 11.50 Ft Dining room
Extra Room 3 Second level 13.33 Ft x 12.58 Ft Kitchen
Extra Room 4 Second level 13.50 Ft x 5.50 Ft Other
Extra Room 5 Third level 11.08 Ft x 9.92 Ft Primary Bedroom
Extra Room 6 Third level 8.83 Ft x 11.25 Ft Bedroom
Interior
Heating Forced air
Cooling None
Flooring Carpeted, Tile, Vinyl
Fireplaces Number 1
Exterior
Parking Features Yes
Garage Spaces 1.0
Garage Description 1
Fence Fence
Community Features Pets Allowed, Pets Allowed With Restrictions
View Y/N No
Total Parking Spaces 2
Private Pool No
Building
Lot Description Fruit trees, Landscaped
Story 3
Others
Ownership Condominium/Strata






