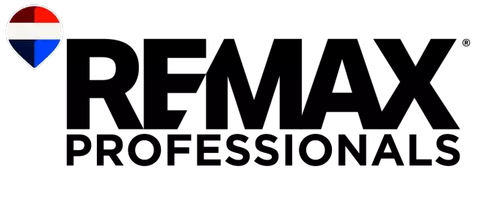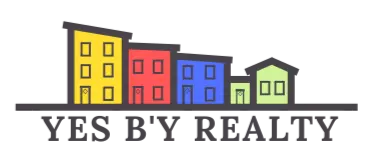REQUEST A TOUR If you would like to see this home without being there in person, select the "Virtual Tour" option and your agent will contact you to discuss available opportunities.
In-PersonVirtual Tour
$ 175,000
Est. payment /mo
Price Dropped by $10K
7 Spring Drive Saint John, NB E2N1P2
3 Beds
1 Bath
1,184 SqFt
UPDATED:
Key Details
Property Type Single Family Home
Listing Status Active
Purchase Type For Sale
Square Footage 1,184 sqft
Price per Sqft $147
MLS® Listing ID NB123018
Bedrooms 3
Source New Brunswick Real Estate Board
Property Description
Welcome to this beautiful and well-maintained 3-bedroom, 1-bath mini home, nestled in the quiet and friendly community of Latimore Lake. Whether you're a first-time buyer, downsizer, or looking for a cozy family home, this property offers comfortable, single-level living with thoughtful upgrades throughout. Step inside to a bright and inviting living area, perfect for relaxing or entertaining. The spacious eat-in kitchen features ample counter space and cabinetry, making everyday meals easy and enjoyable. All three bedrooms provide flexibility for family, guests, or a home office, while the full bathroom is clean and functional, and it also has a washer and dryer. Notable features include construction-grade heat tape and two layers of insulation on the pipes for added peace of mind. Outside, you'll appreciate the paved double driveway, a manageable yard, and no rentals allowed in the park, ensuring a more stable and owner-occupied community. The monthly lot fee of $383.16 includes water, sewer, and garbage removal, keeping your costs predictable and affordable. Conveniently located just minutes from schools, shopping, and scenic walking trails, this move-in-ready home is waiting for your personal touch. Dont miss your chance to own a solid, comfortable home in a great neighborhoodschedule your private viewing today! (id:24570)
Location
Province NB
Rooms
Kitchen 1.0
Extra Room 1 Main level 12'5'' x 10'5'' Bedroom
Extra Room 2 Main level 10'5'' x 8'9'' Bedroom
Extra Room 3 Main level 12'6'' x 11'11'' Bedroom
Extra Room 4 Main level 11'2'' x 8'1'' 4pc Bathroom
Extra Room 5 Main level 16'9'' x 14'7'' Living room
Extra Room 6 Main level 19'9'' x 13'6'' Kitchen
Interior
Heating Baseboard heaters
Exterior
Parking Features No
View Y/N No
Private Pool No







