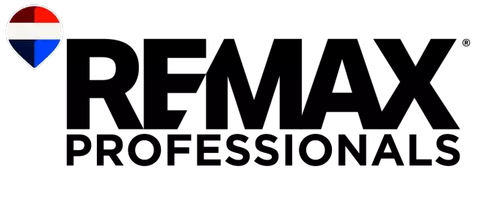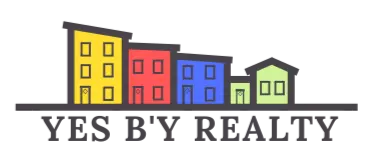41 Joshua Street Rothesay, NB E2S1A3
4 Beds
2 Baths
2,016 SqFt
UPDATED:
Key Details
Property Type Single Family Home
Listing Status Active
Purchase Type For Sale
Square Footage 2,016 sqft
Price per Sqft $223
MLS® Listing ID NB124621
Style Split level entry
Bedrooms 4
Lot Size 1.210 Acres
Acres 1.21
Source New Brunswick Real Estate Board
Property Description
Location
Province NB
Rooms
Kitchen 1.0
Extra Room 1 Basement 11' x 6' Mud room
Extra Room 2 Basement 9' x 6' Utility room
Extra Room 3 Basement 5' x 7' Workshop
Extra Room 4 Basement 12' x 6' Laundry room
Extra Room 5 Basement 10' x 11' Bedroom
Extra Room 6 Basement 23' x 16' Family room
Interior
Heating Baseboard heaters, Heat Pump,
Cooling Heat Pump, Air exchanger
Flooring Laminate, Tile, Wood
Exterior
Parking Features No
View Y/N No
Private Pool No
Building
Lot Description Landscaped
Sewer Septic System
Architectural Style Split level entry







