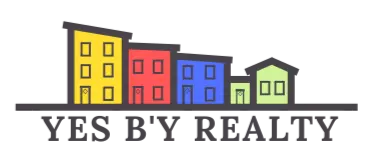
51 CURRY Road Barnesville, NB E5N3R5
3 Beds
2 Baths
2,240 SqFt
UPDATED:
Key Details
Property Type Single Family Home
Sub Type Freehold
Listing Status Active
Purchase Type For Sale
Square Footage 2,240 sqft
Price per Sqft $129
MLS® Listing ID NB125020
Style 2 Level
Bedrooms 3
Year Built 1980
Lot Size 1.410 Acres
Acres 1.41
Property Sub-Type Freehold
Source New Brunswick Real Estate Board
Property Description
Location
Province NB
Rooms
Kitchen 1.0
Extra Room 1 Main level 12' x 12' Primary Bedroom
Extra Room 2 Main level 18' x 9' Dining room
Extra Room 3 Main level 8' x 6' Bath (# pieces 1-6)
Extra Room 4 Main level 9' x 8' Bedroom
Extra Room 5 Main level 18' x 17' Living room
Extra Room 6 Main level 30' x 10' Kitchen
Interior
Heating Baseboard heaters, Heat Pump
Cooling Heat Pump
Flooring Carpeted, Ceramic, Vinyl, Concrete, Wood
Exterior
Parking Features No
View Y/N No
Private Pool No
Building
Sewer Septic System
Architectural Style 2 Level
Others
Ownership Freehold
Virtual Tour https://youtu.be/C3VV5pm6IhY








