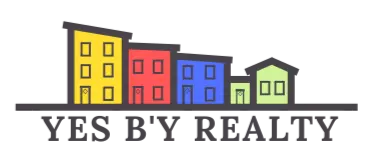31 Lionel Drive Quispamsis, NB E2E1K6
4 Beds
3 Baths
3,600 SqFt
UPDATED:
Key Details
Property Type Single Family Home
Sub Type Freehold
Listing Status Active
Purchase Type For Sale
Square Footage 3,600 sqft
Price per Sqft $137
MLS® Listing ID NB125257
Style Cape Cod,2 Level
Bedrooms 4
Half Baths 1
Year Built 1989
Lot Size 0.474 Acres
Acres 20634.0
Property Sub-Type Freehold
Source New Brunswick Real Estate Board
Property Description
Location
Province NB
Rooms
Kitchen 1.0
Extra Room 1 Second level 19' x 13' Office
Extra Room 2 Second level X 3pc Bathroom
Extra Room 3 Second level 9'11'' x 9'6'' Bedroom
Extra Room 4 Second level 13'2'' x 9'7'' Bedroom
Extra Room 5 Second level 13'6'' x 13' Bedroom
Extra Room 6 Second level 14' x 13' Primary Bedroom
Interior
Heating Baseboard heaters, Heat Pump,
Cooling Heat Pump
Flooring Carpeted, Tile, Vinyl, Wood
Exterior
Parking Features Yes
View Y/N No
Private Pool No
Building
Lot Description Landscaped
Sewer Municipal sewage system
Architectural Style Cape Cod, 2 Level
Others
Ownership Freehold







