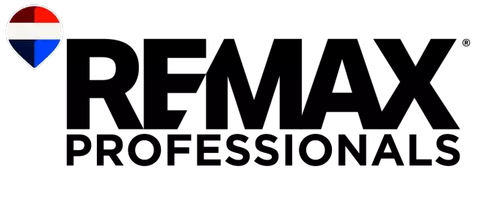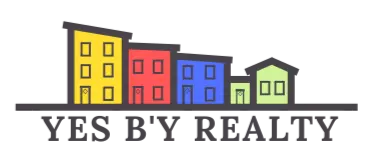REQUEST A TOUR If you would like to see this home without being there in person, select the "Virtual Tour" option and your agent will contact you to discuss available opportunities.
In-PersonVirtual Tour
$ 149,900
Est. payment /mo
New
5 Falls Drive Saint John, NB E2N1N9
3 Beds
1 Bath
896 SqFt
UPDATED:
Key Details
Property Type Single Family Home
Listing Status Active
Purchase Type For Sale
Square Footage 896 sqft
Price per Sqft $167
MLS® Listing ID NB125471
Style Mini
Bedrooms 3
Year Built 1977
Source New Brunswick Real Estate Board
Property Description
Welcome to 5 Latimore Lake Road where modern design meets effortless living. This fully reimagined mini home is anything but ordinary. From the brand-new siding, roofing, skirting, and doors, to the crisp, elevated interior finishes, every inch of this home has been meticulously upgraded to deliver a refined living experience at an unbeatable price point. Step inside to a bright, open-concept layout flooded with natural light. The spacious living area flows seamlessly to a brand-new front deck the perfect spot for your morning espresso or evening unwind. Down the hall, youll find three beautifully updated bedrooms, a sleek full bathroom, and a stackable washer and dryer. The primary bedroom features a custom vanity, generous closet, and oversized windows that add a soft, inviting glow. Situated in a well-kept East Saint John community, just minutes from NBCC, major shopping centres, and city conveniences, this home offers a rare blend of modern luxury and low-maintenance living. Whether you're a first-time buyer or looking to simplify without compromise, this is a property that over-delivers. Homes this polished at this price dont come often. Book your private showing today. (id:24570)
Location
Province NB
Rooms
Kitchen 1.0
Extra Room 1 Main level 11'3'' x 13' Primary Bedroom
Extra Room 2 Main level 9'9'' x 6' Bedroom
Extra Room 3 Main level 10'5'' x 9'9'' Bedroom
Extra Room 4 Main level 7'5'' x 6'5'' Bath (# pieces 1-6)
Extra Room 5 Main level 14' x 11'2'' Kitchen
Extra Room 6 Main level 15'1'' x 13' Living room/Dining room
Interior
Heating Baseboard heaters,
Flooring Laminate
Exterior
Parking Features No
View Y/N No
Private Pool No
Building
Architectural Style Mini







