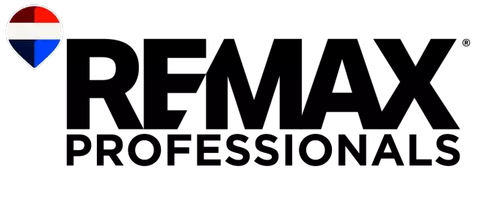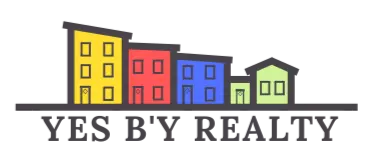
30 Rolling Hills Drive Rothesay, NB E2H2P3
4 Beds
5 Baths
3,000 SqFt
UPDATED:
Key Details
Property Type Single Family Home
Sub Type Freehold
Listing Status Active
Purchase Type For Sale
Square Footage 3,000 sqft
Price per Sqft $196
MLS® Listing ID NB126670
Style 2 Level
Bedrooms 4
Half Baths 2
Year Built 1978
Lot Size 0.399 Acres
Acres 17384.0
Property Sub-Type Freehold
Source New Brunswick Real Estate Board
Property Description
Location
Province NB
Rooms
Kitchen 1.0
Extra Room 1 Second level 6'9'' x 4'7'' 4pc Bathroom
Extra Room 2 Second level 9'7'' x 10'7'' Bedroom
Extra Room 3 Second level 10' x 11'7'' Bedroom
Extra Room 4 Second level 14'1'' x 10'10'' Bedroom
Extra Room 5 Second level 11'9'' x 9'7'' Other
Extra Room 6 Second level 13' x 7'10'' Other
Interior
Heating Forced air, Heat Pump, , ,
Cooling Heat Pump
Flooring Carpeted, Ceramic, Vinyl, Wood
Exterior
Parking Features Yes
View Y/N No
Private Pool No
Building
Lot Description Landscaped
Sewer Municipal sewage system
Architectural Style 2 Level
Others
Ownership Freehold
Virtual Tour https://youtu.be/uYnpgPuBaVQ








