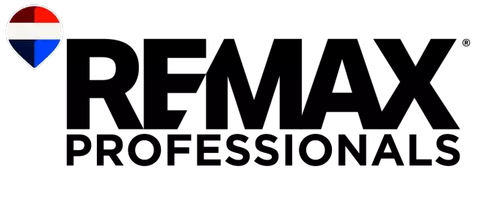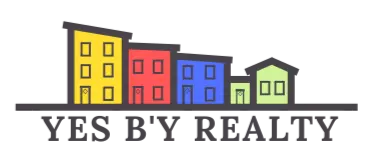REQUEST A TOUR If you would like to see this home without being there in person, select the "Virtual Tour" option and your agent will contact you to discuss available opportunities.
In-PersonVirtual Tour

$ 175,000
Est. payment /mo
Active
410 Glebe Road Saint Andrews, NB E5B3C3
1 Bed
1 Bath
480 SqFt
UPDATED:
Key Details
Property Type Single Family Home
Sub Type Freehold
Listing Status Active
Purchase Type For Sale
Square Footage 480 sqft
Price per Sqft $364
MLS® Listing ID NB127204
Bedrooms 1
Year Built 2025
Lot Size 1.600 Acres
Acres 1.6
Property Sub-Type Freehold
Source New Brunswick Real Estate Board
Property Description
480 sq ft tiny home with metal roof ready for your finishing touches. This one bedroom one bathroom designed home is such a sweet package. The loft area can be developed to a second bedroom as there are 19 foot Cathedral ceilings. There is a completed septic system ready to go on 1.6 acres of land in the desired Chamcook area of Saint Andrews. The 2 covered 8 x 25 foot decks provide that outdoor living you can use. The sliding doors in the back lead out to a picturesque backyard to relax after a hard days work or while you are on vacation. You can see in the pictures the home is ready for the interior work. They even bought the insulation for you. Well site has been identified. This could be a year round home or a recreational cottage depending on what you need. Lots of room on the land for future development or a pad for RV, etc. The opportunities area endless. 12 minutes to downtown Saint Andrews, 18 minutes to St. George, and 23 minutes to St. Stephen and US border. You have to have a look. (id:24570)
Location
Province NB
Rooms
Kitchen 0.0
Extra Room 1 Main level 23'4'' x 10'5'' Living room/Dining room
Extra Room 2 Main level 11'7'' x 8'6'' Bedroom
Extra Room 3 Main level 8'6'' x 7'0'' Bath (# pieces 1-6)
Interior
Cooling None
Exterior
Parking Features No
View Y/N No
Private Pool No
Building
Sewer Septic System
Others
Ownership Freehold
Virtual Tour https://rem.ax/410gleberoad
GET MORE INFORMATION
We respect your privacy! Your information WiLL NOT BESHARED,SOLD, or REMTED to anyone, for any reasonoutside the course of normalreal ostate exchange,Bysubmitting, you agree to our Terms of Use and PrlvacyPolicy.








